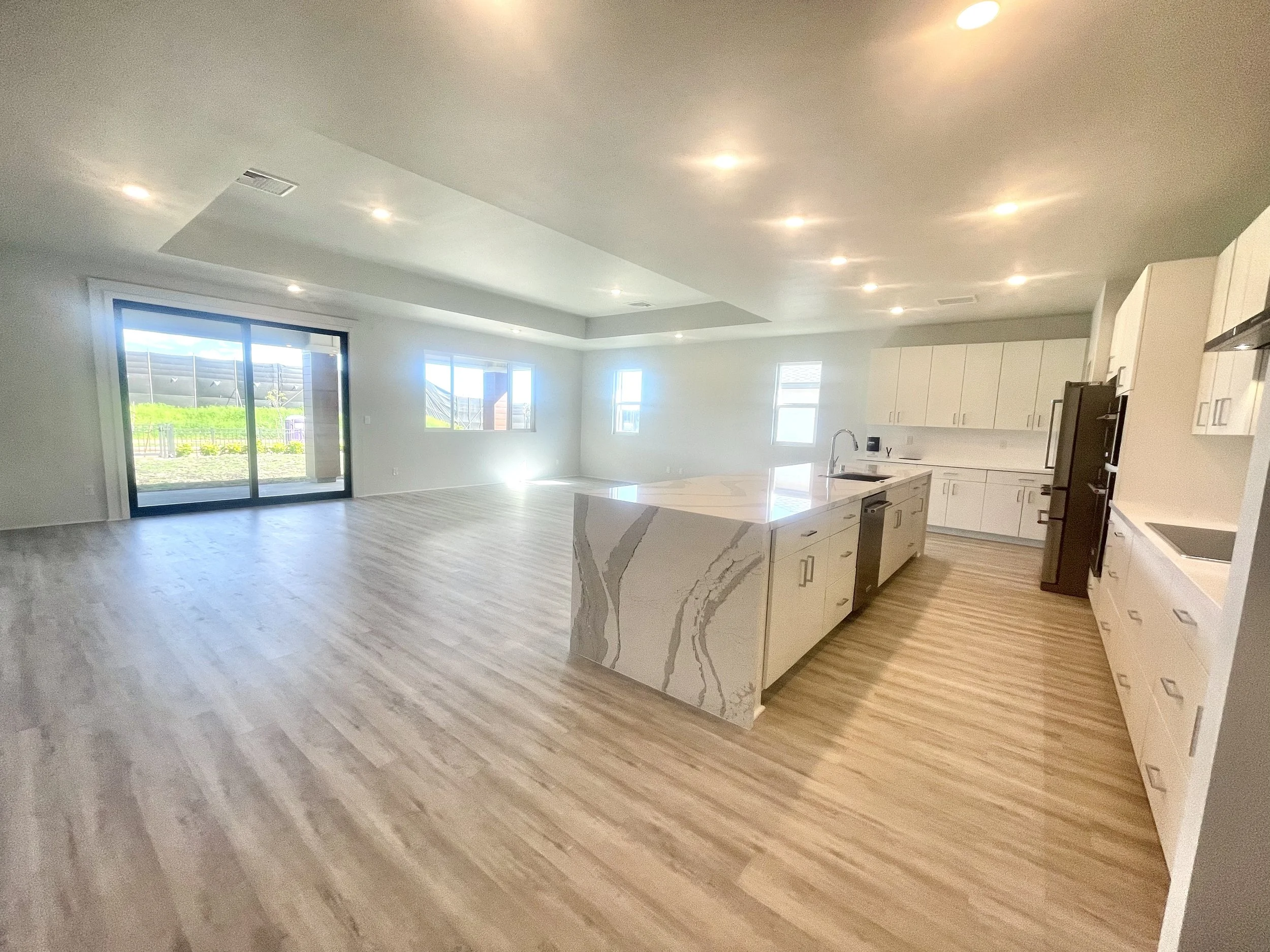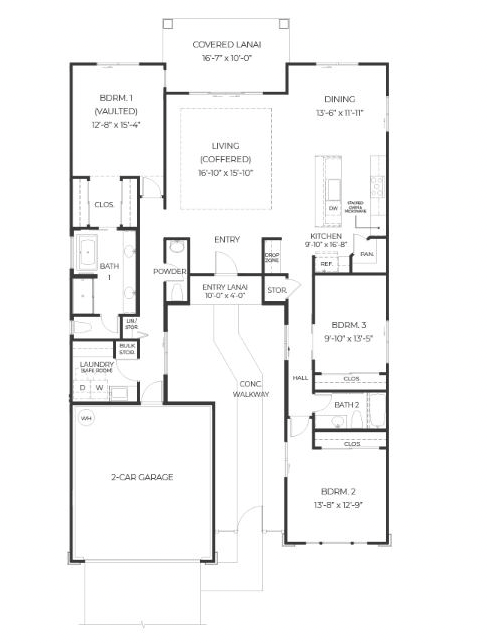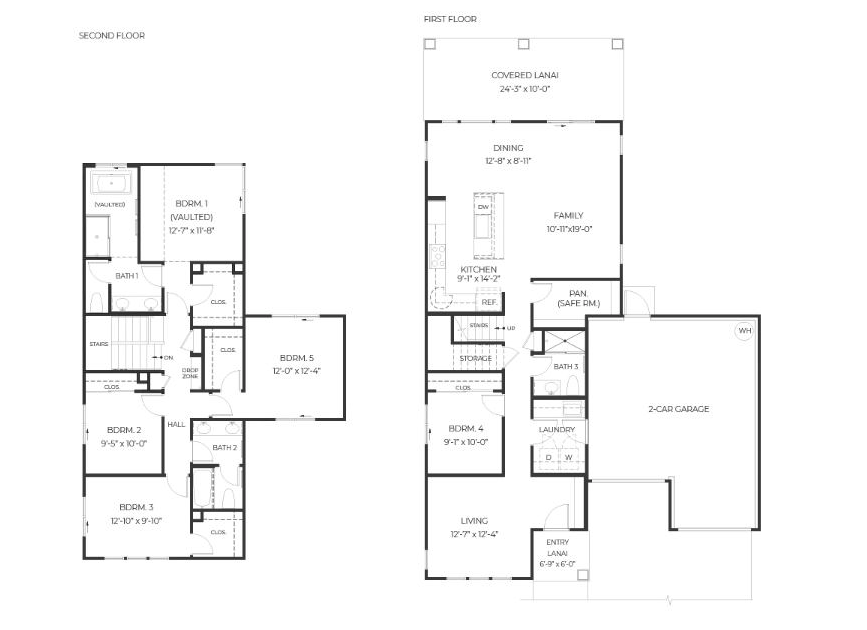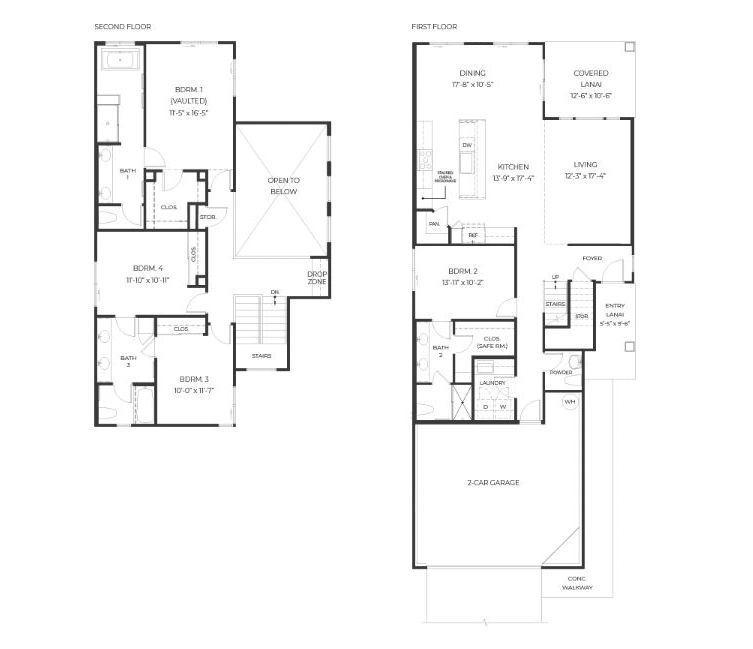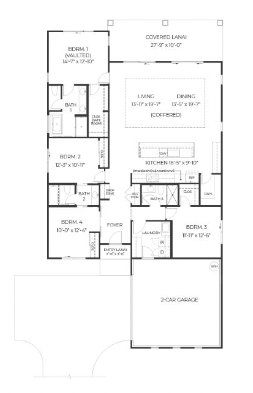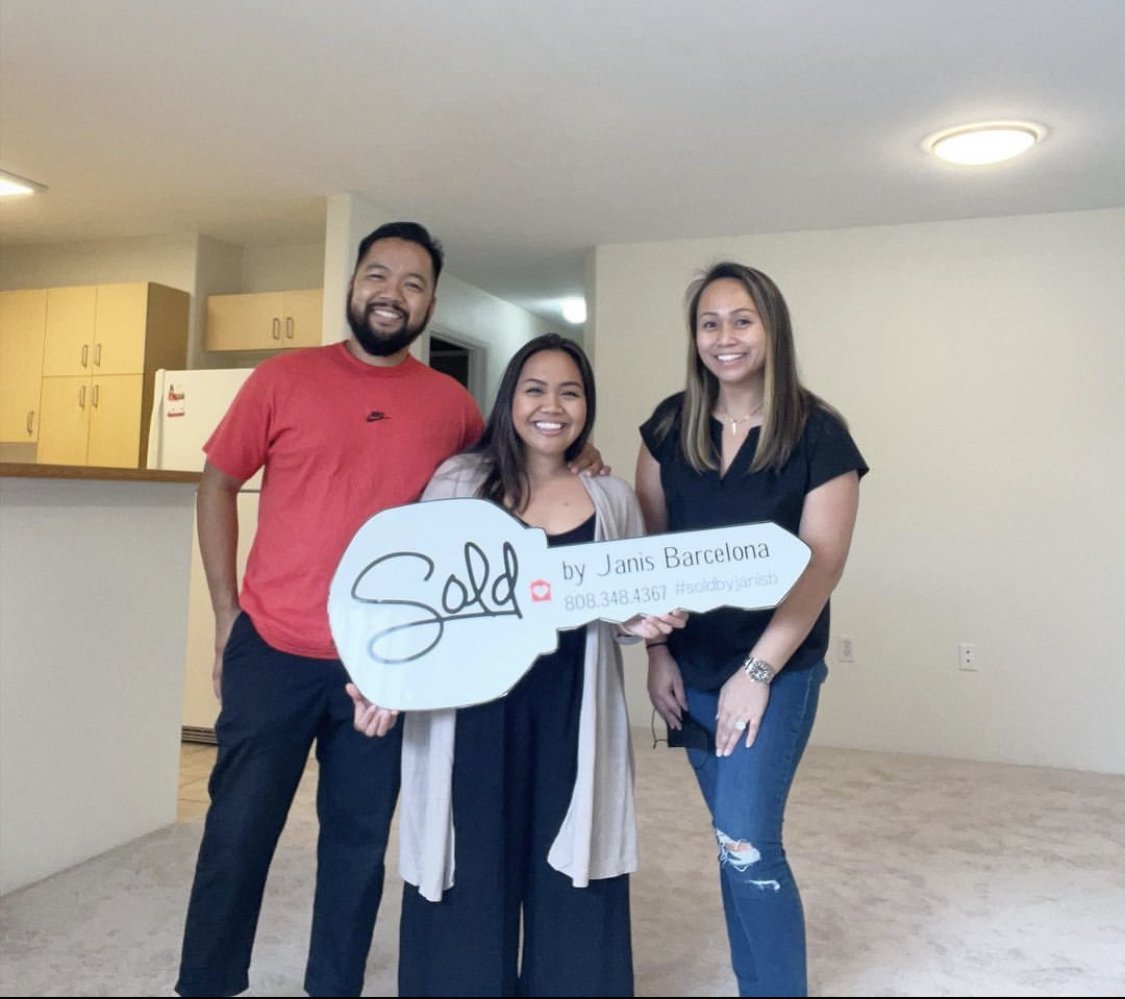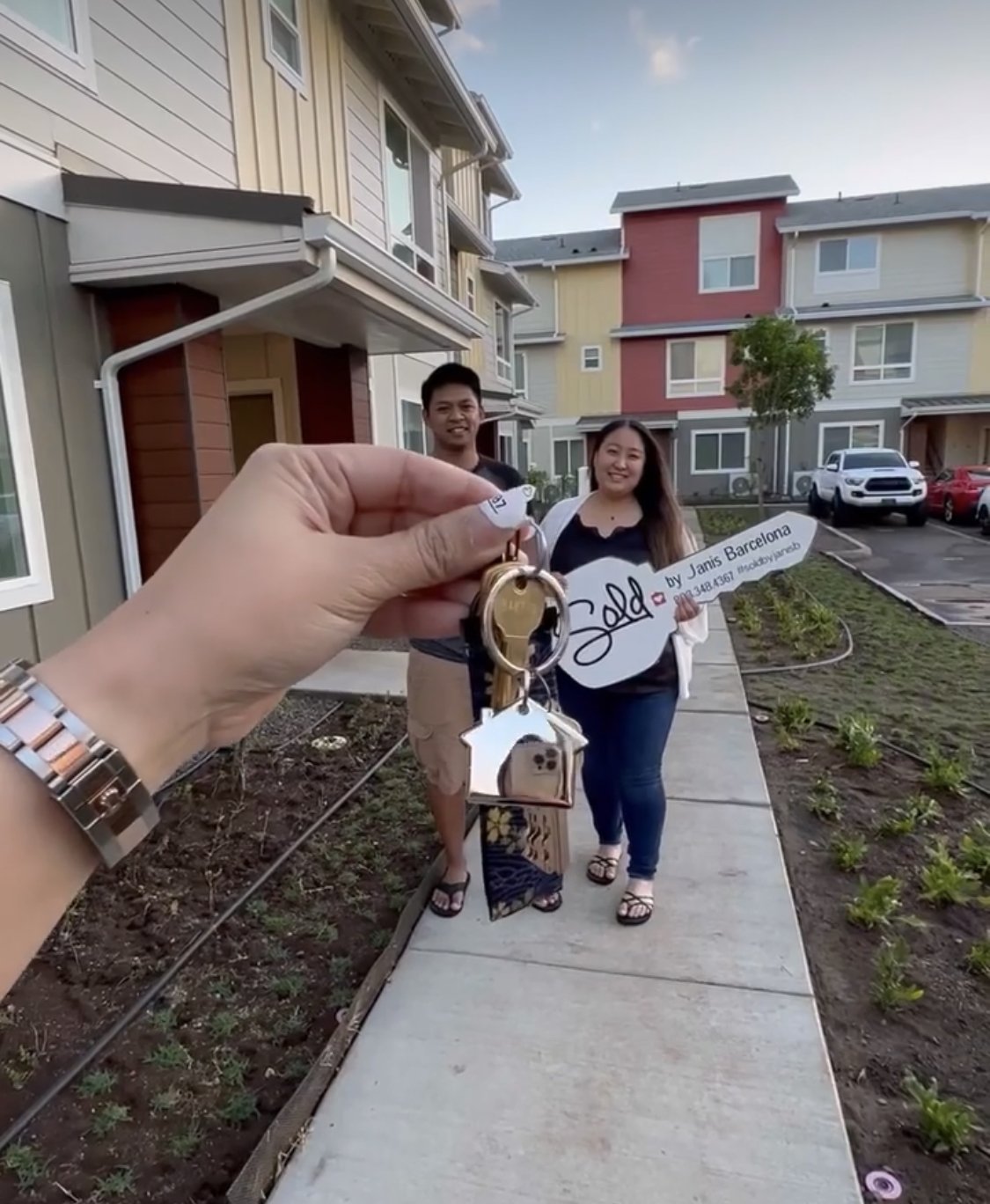The Bluffs at Nanaina (CLOSING OUT)
This new Ho’opili home phase will be DR Horton Hawaii’s most distinctive offering to date; both in size and quality. These new Oahu homes are situated on a “bluff” on the eastern side of the development, near Fort Weaver Rd. This suggests that some of these homes should offer some of the best view planes in the neighborhood.
The Residences | Design Features
Single and split-level, open-concept floor plans up to 2,394sq means the The Bluffs at Nanaina are officially the largest residences available amongst Oahu new home projects. The spaces are further expanded through tall coffered ceilings, 9ft high; a design choice that the Ewa Beach real estate market hasn’t seen since the ultra popular Kealii by Gentry homes back in 2021. Large covered lanai spaces pre-wired for ceiling fans and TV’s promote comfortable outdoor living; the best amenity under the Ewa sun! Expect the standard 2-car garage options, solar hot water heaters, and PV ready wiring for energy optimization.
Floor Plans | 3-4 Bedrooms Layouts
*The Bluffs at Ikena floor plans. Nanaina floor plans may be subject to change.
Kitchens
Kitchens are appointed with designer finishes including but not limited to:
Waterfall kitchen island
Quartz Countertops
Stainless steel appliances
Canopy range hood
Wall oven
Built in microwave
Dishwasher
Bathrooms
Expect an impressive master suite vaulted ceilings and walk-in closet. The master bathroom concept will see a walk-in shower, dual vanity sinks, stand alone tub, and bidet ready toilets.
The Bluffs at Nanaina Prices & Release Dates
7/21/23: DR Horton Hawaii releases (5) new Hoopili homes for sale at The Bluffs at Nanaina. See brochure and floor plans HERE. Official prices HERE.
Available First Come First Serve
Buyers must submit a Prequalification Letter & $12,000 Deposit Check to reserve a home.
Need assistance in getting prequalified, applying for the lottery, or assessing if The Bluffs at Nanaina is right for you? Join the interest list below and a team member will be in touch with you within hours to get you moving in the right direction! After joining the interest list below you may also call 808.777.0588.
















